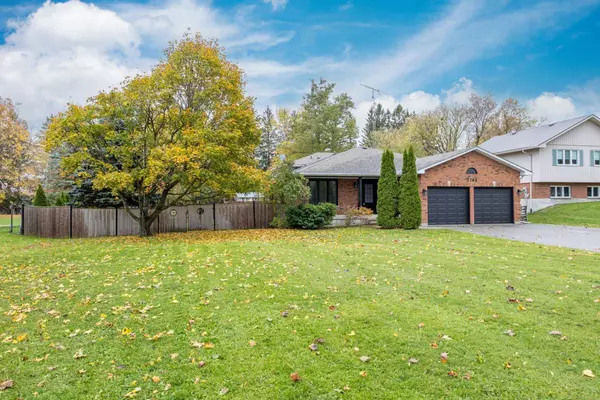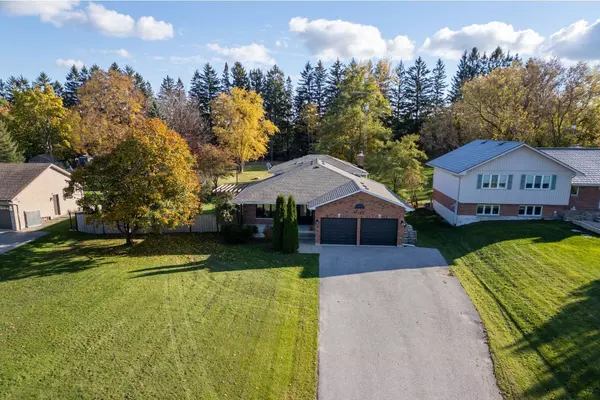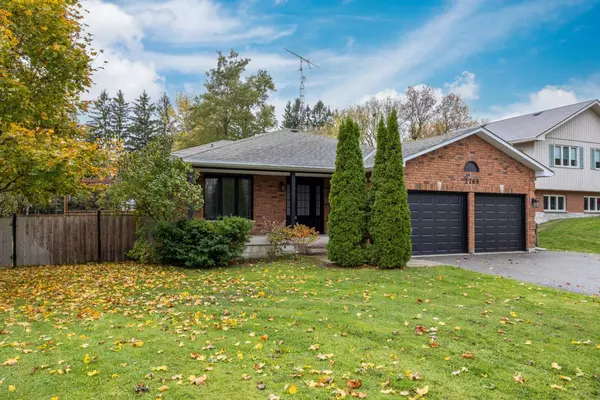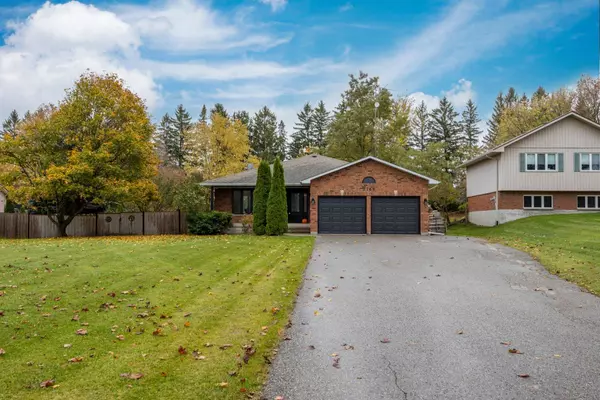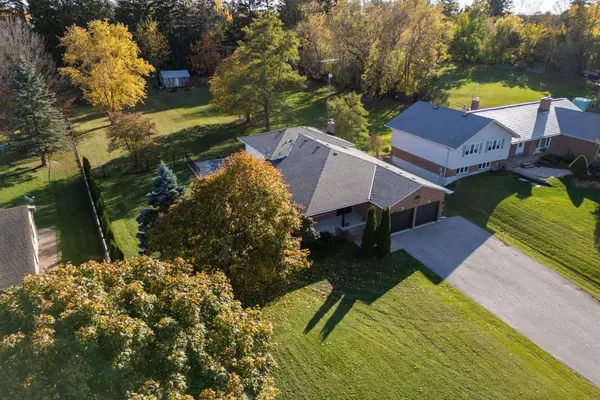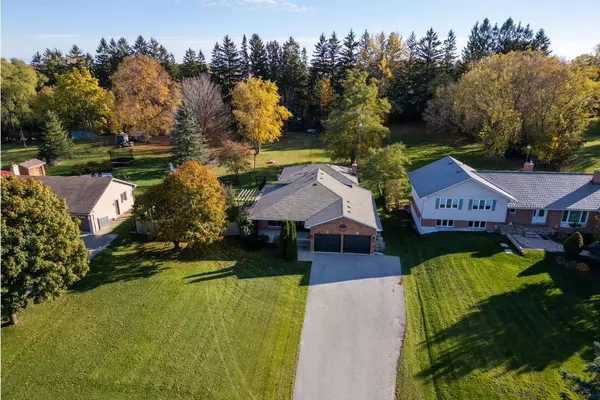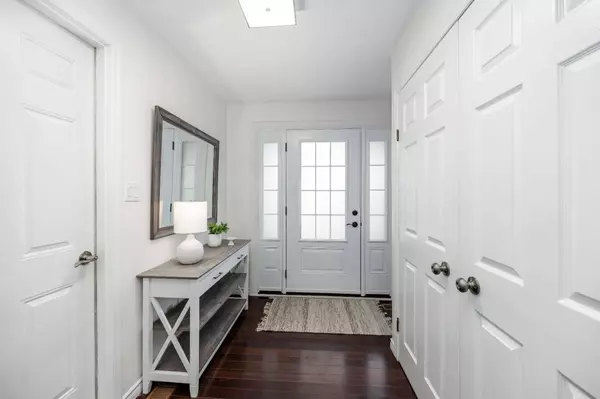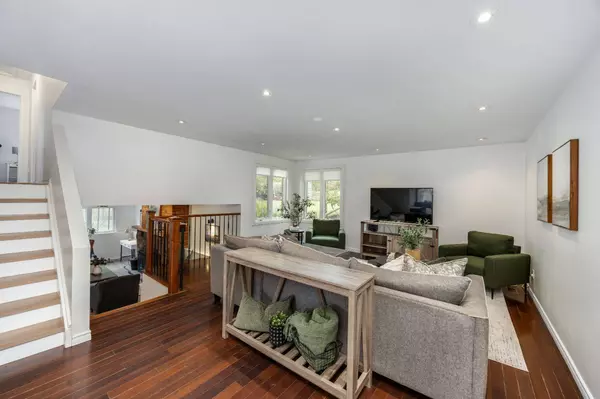
GALLERY
PROPERTY DETAIL
Key Details
Property Type Single Family Home
Sub Type Detached
Listing Status Active
Purchase Type For Sale
Approx. Sqft 2000-2500
Subdivision Rural Clarington
MLS Listing ID E12540496
Style Backsplit 4
Bedrooms 4
Annual Tax Amount $8,026
Tax Year 2025
Property Sub-Type Detached
Location
Province ON
County Durham
Community Rural Clarington
Area Durham
Rooms
Basement Partially Finished, Walk-Up
Kitchen 1
Building
Foundation Unknown
Interior
Interior Features Water Softener, Storage
Cooling Central Air
Fireplaces Type Wood
Inclusions Existing fridge, propane cooktop, dishwasher, microwave (2024), washer, dryer, shed, security cameras x 2, smart thermostat, shelving in garage, book/shelves in nursery
Exterior
Parking Features Attached
Garage Spaces 2.0
Pool Inground
Roof Type Asphalt Shingle
Total Parking Spaces 12
Others
Virtual Tour https://www.dropbox.com/scl/fi/ot24z54c9wmcelm1z4tvo/2769-Concession-7.mp4?rlkey=vhorpgc33cij7mbbx2tpuonjg&st=9b13vkja&dl=0
CONTACT


