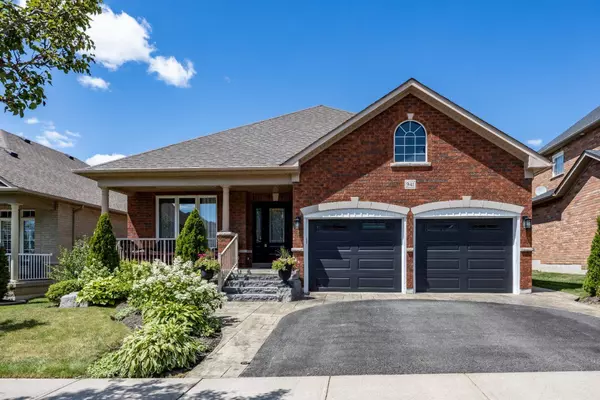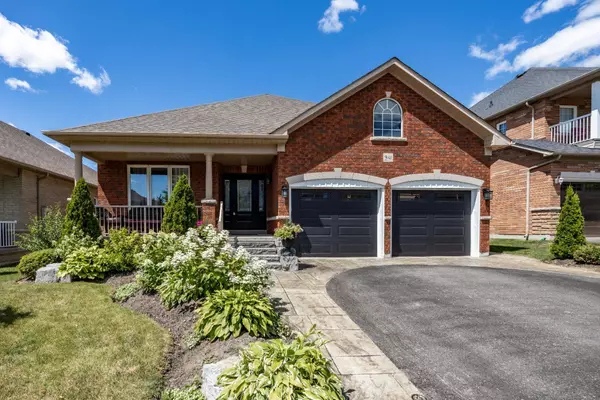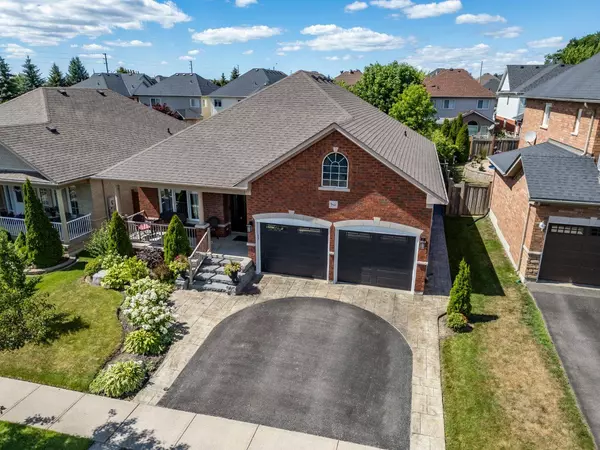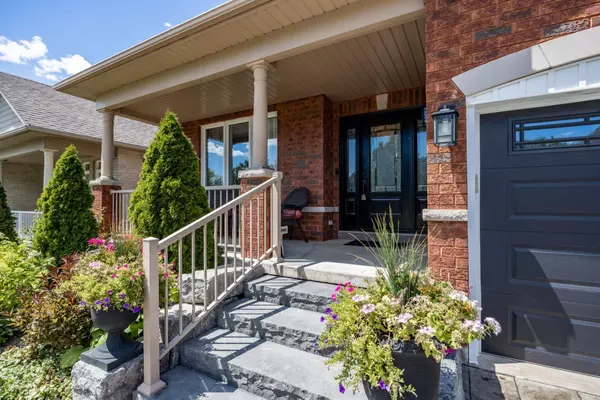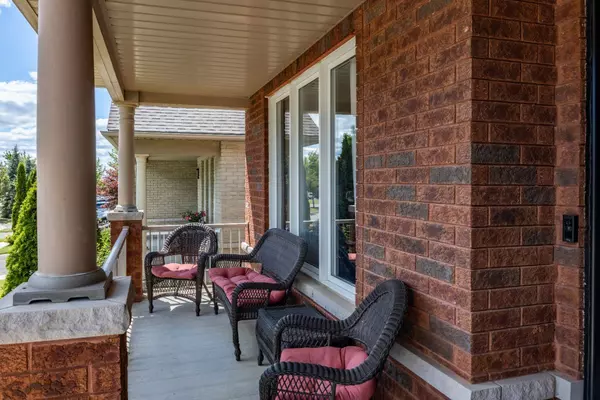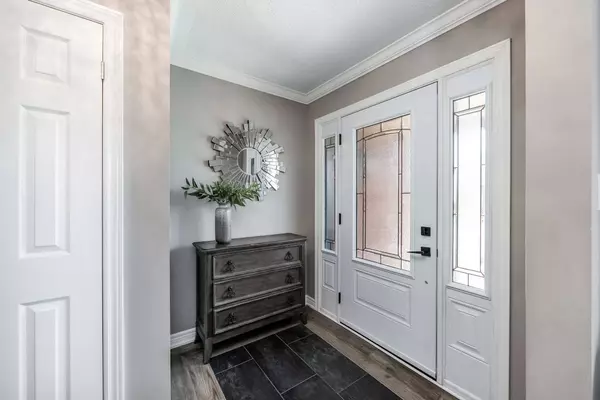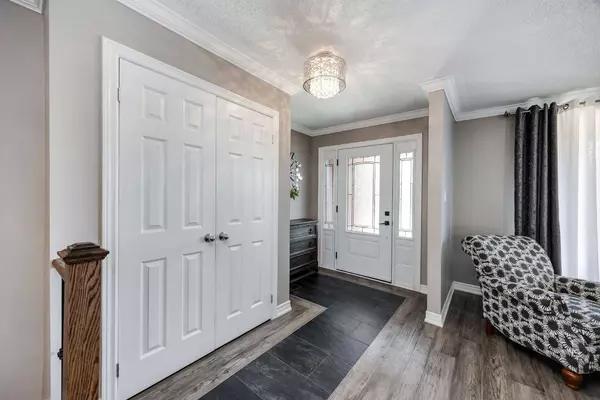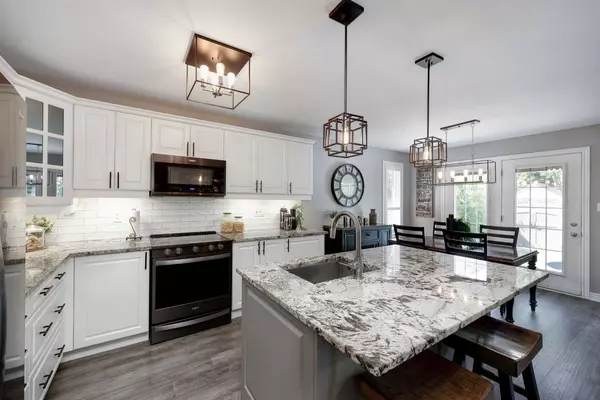
GALLERY
PROPERTY DETAIL
Key Details
Sold Price $1,125,000
Property Type Single Family Home
Sub Type Detached
Listing Status Sold
Purchase Type For Sale
Approx. Sqft 1100-1500
Subdivision Taunton
MLS Listing ID E12302753
Sold Date 10/02/25
Style Bungalow
Bedrooms 4
Annual Tax Amount $6,997
Tax Year 2025
Property Sub-Type Detached
Location
Province ON
County Durham
Community Taunton
Area Durham
Rooms
Basement Finished, Full
Kitchen 1
Building
Foundation Unknown
Interior
Interior Features Central Vacuum, Primary Bedroom - Main Floor, Storage, On Demand Water Heater
Cooling Central Air
Exterior
Parking Features Attached
Garage Spaces 2.0
Pool Inground
Roof Type Asphalt Shingle
Total Parking Spaces 4
CONTACT

Marlene Boyle
Powered by Lofty Inc. Copyright 2025. All Rights Reserved. Privacy Policy & TOS

