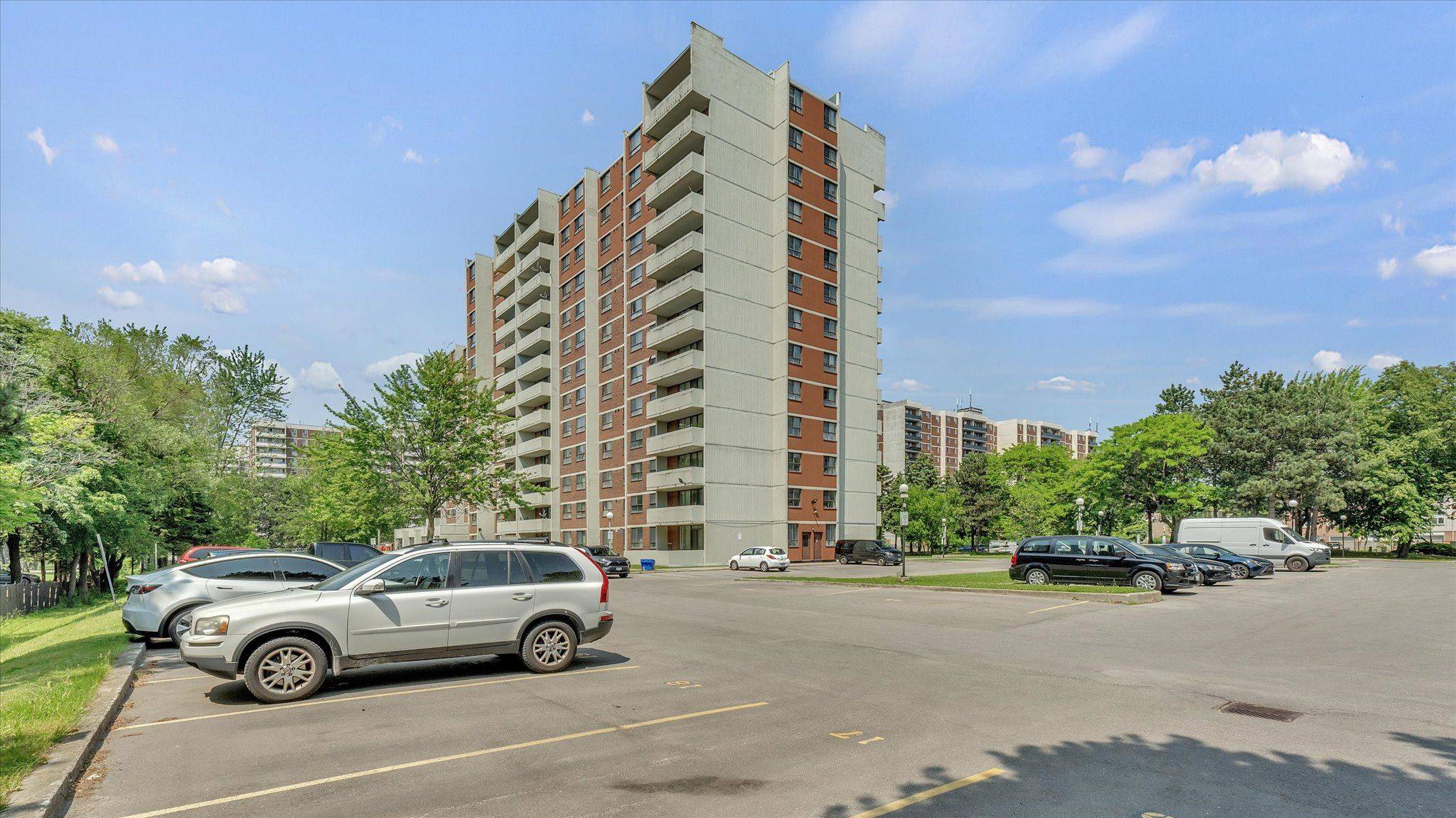REQUEST A TOUR If you would like to see this home without being there in person, select the "Virtual Tour" option and your agent will contact you to discuss available opportunities.
In-PersonVirtual Tour
$ 599,990
Est. payment /mo
New
10 Stonehill CT #307 Toronto E05, ON M1W 2X8
3 Beds
2 Baths
UPDATED:
Key Details
Property Type Condo
Sub Type Condo Apartment
Listing Status Active
Purchase Type For Sale
Approx. Sqft 1000-1199
Subdivision L'Amoreaux
MLS Listing ID E12221596
Style Multi-Level
Bedrooms 3
HOA Fees $741
Building Age 31-50
Annual Tax Amount $1,824
Tax Year 2025
Property Sub-Type Condo Apartment
Property Description
Welcome To Your New Home! This Bright, Spacious, And Beautifully Updated 3-Bedroom Condo Offers 1.5 Baths, An Upgraded Kitchen With A Walk-In Pantry, And Fresh Paint Throughout. Enjoy The Open-Concept Living And Dining Area With Gorgeous Laminate Flooring, Perfect For Entertaining Or Relaxing. Step Out Onto Your Private Balcony And Sip Your Morning Coffee. Located In A Prime Area, You're Just Minutes From Bridlewood Mall, Birchmount Hospital, Libraries, Schools, Grocery Stores, Shopping Plazas, And Medical Clinics. Convenient Access To TTC Stops, Hwy 401, Hwy 404, And Nearby Amenities Makes Commuting A Breeze. The Building Offers Excellent Recreational Facilities, Including Tennis Courts And A Ping Pong Room At The Recreation Center. 1 Parking Included. All Utilities Are Covered In The Maintenance Fee Truly Move-In Ready!
Location
Province ON
County Toronto
Community L'Amoreaux
Area Toronto
Rooms
Family Room Yes
Basement None
Kitchen 1
Interior
Interior Features Auto Garage Door Remote, Storage, Water Heater
Heating Yes
Cooling Central Air
Fireplace No
Heat Source Gas
Exterior
Parking Features Private
Garage Spaces 1.0
Exposure South
Total Parking Spaces 1
Balcony Enclosed
Building
Story 3
Locker None
Others
Pets Allowed Restricted
Virtual Tour https://my.matterport.com/show/?m=yYLyZupuwgu
Listed by HOMELIFE/FUTURE REALTY INC.

GET MORE INFORMATION
Follow Us





