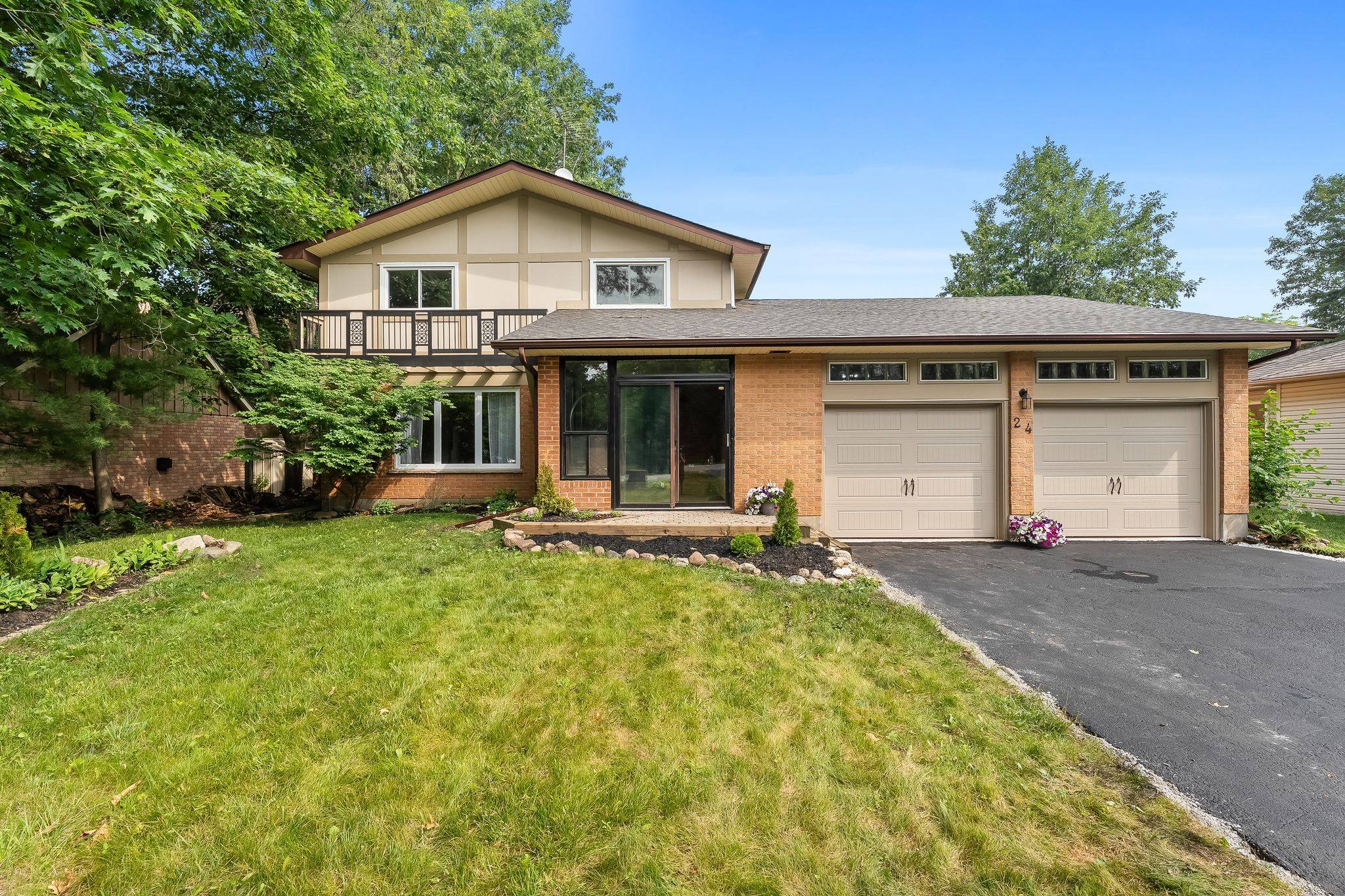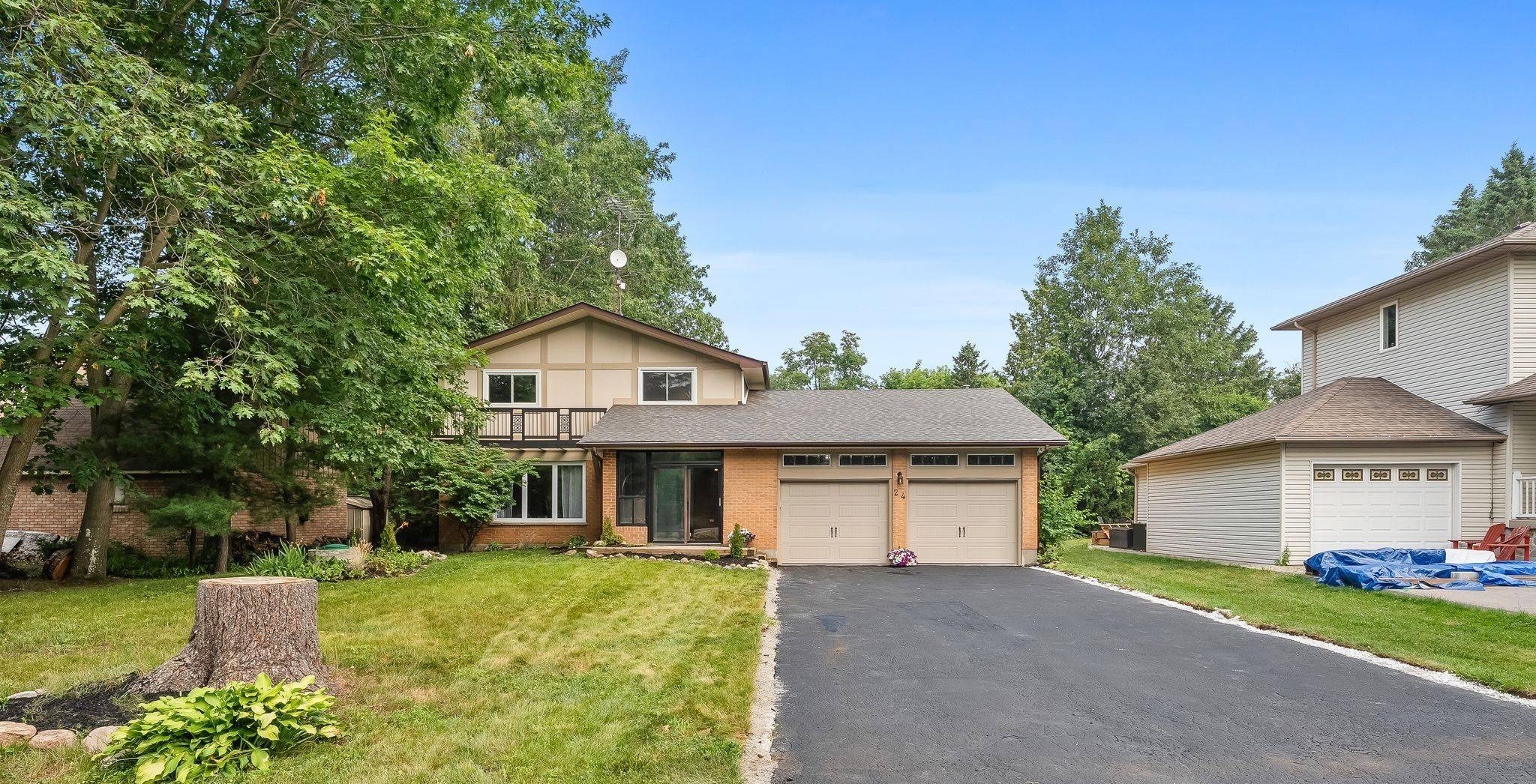24 Philips RD Whitby, ON L1M 1G7
4 Beds
2 Baths
0.5 Acres Lot
UPDATED:
Key Details
Property Type Single Family Home
Sub Type Detached
Listing Status Active
Purchase Type For Sale
Approx. Sqft 1500-2000
Subdivision Rural Whitby
MLS Listing ID E12291835
Style 2-Storey
Bedrooms 4
Building Age 31-50
Annual Tax Amount $8,912
Tax Year 2025
Lot Size 0.500 Acres
Property Sub-Type Detached
Property Description
Location
Province ON
County Durham
Community Rural Whitby
Area Durham
Zoning Agricultural
Rooms
Basement Unfinished
Kitchen 1
Interior
Interior Features Central Vacuum, Water Heater
Cooling Central Air
Fireplaces Number 2
Fireplaces Type Natural Gas
Inclusions All appliances, light fixtures, garage door opener (1) & remotes
Exterior
Exterior Feature Porch Enclosed, Privacy, Backs On Green Belt
Parking Features Attached
Garage Spaces 2.0
Pool None
View Forest, Park/Greenbelt, Trees/Woods
Roof Type Asphalt Shingle
Total Parking Spaces 12
Building
Foundation Poured Concrete
Others
Virtual Tour https://listings.unbrandedmls.ca/24-Philips-Rd-Whitby-ON-L1M-1G7-Canada






